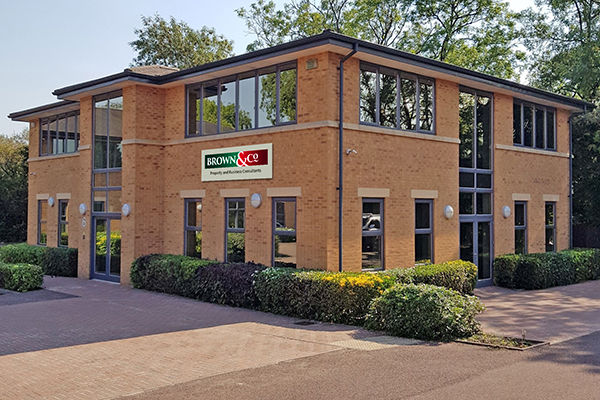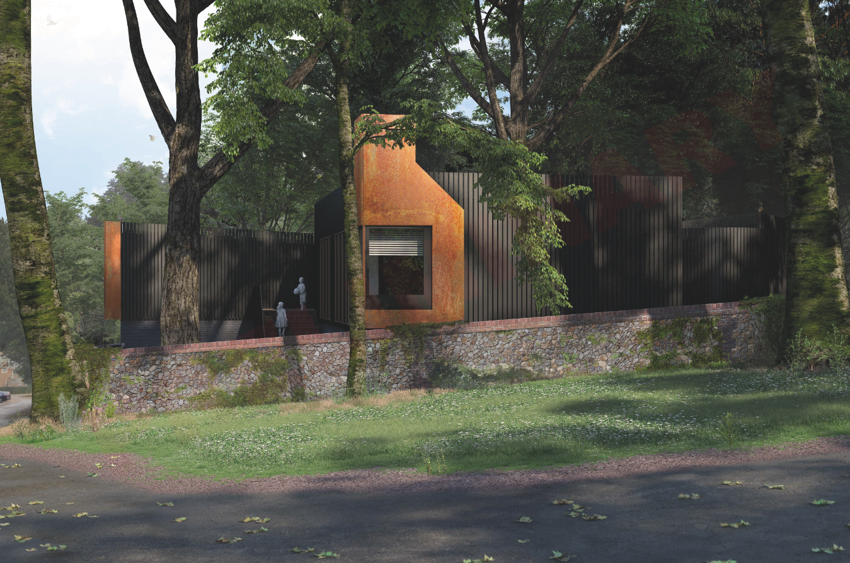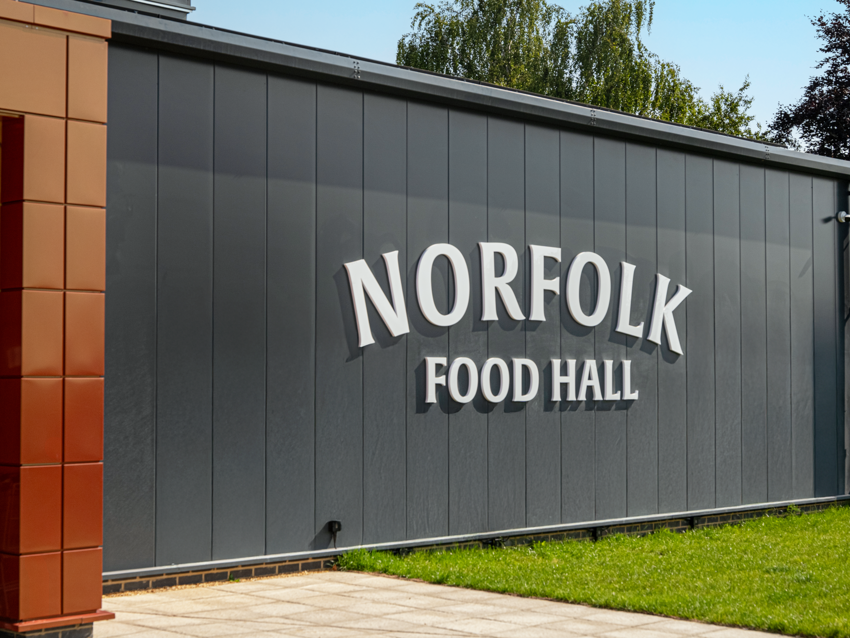- Sector(s): Residential
- Location: Scunthorpe, Lincolnshire
- Status: Completed
- Project staff: Kate Kelly, Leanne Pogson-Wray
- Photography: Joakim Boren
Serenity, Lincolnshire
As featured in Grand Designs, our client wanted a residence that seamlessly integrated with the natural surroundings of the 1.5 acre plot, while demonstrating sensitivity to the existing trees and pond. Our design features a remarkable open-plan ground-floor living area that leads through to a deck, offering incredible views over the pond. The master bedroom is connected via a bridge to the other three bedrooms, all of which are elevated on stilts, mirroring the contemporary aesthetics of a modern treehouse.
We recommended pursuing a Paragraph 80 (formerly known as Paragraph 79) route, specifically tailored to supporting the development of exceptional new-builds in rural settings. The planning committee unanimously approved the proposal, resulting in a relatively straightforward process.
Contact us about this project
Find your local office

Choose your office
 Brown&Co
Brown&Co












